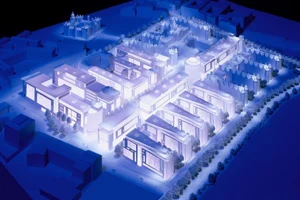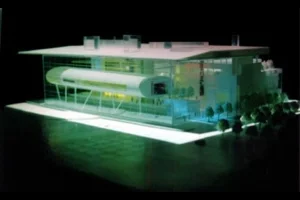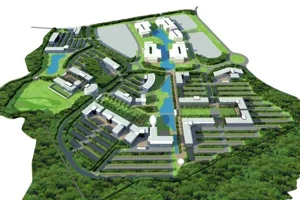The Royal Infirmary Masterplan, Edinburgh
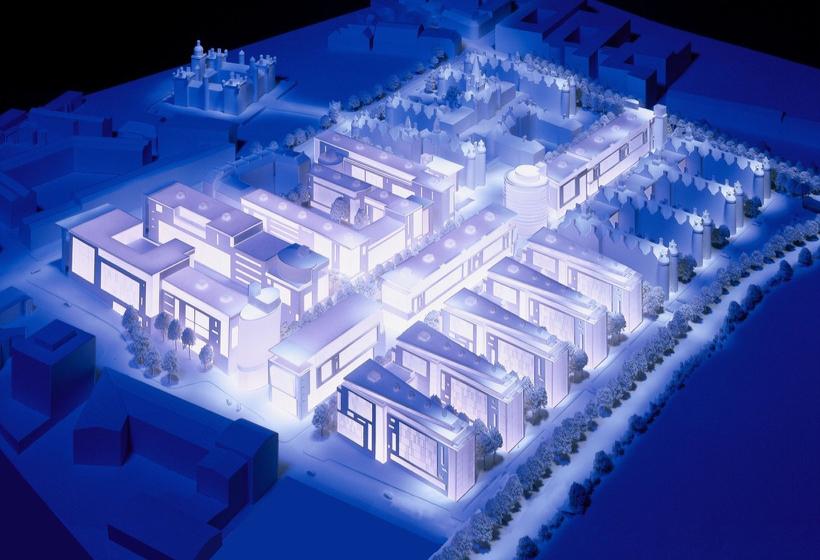
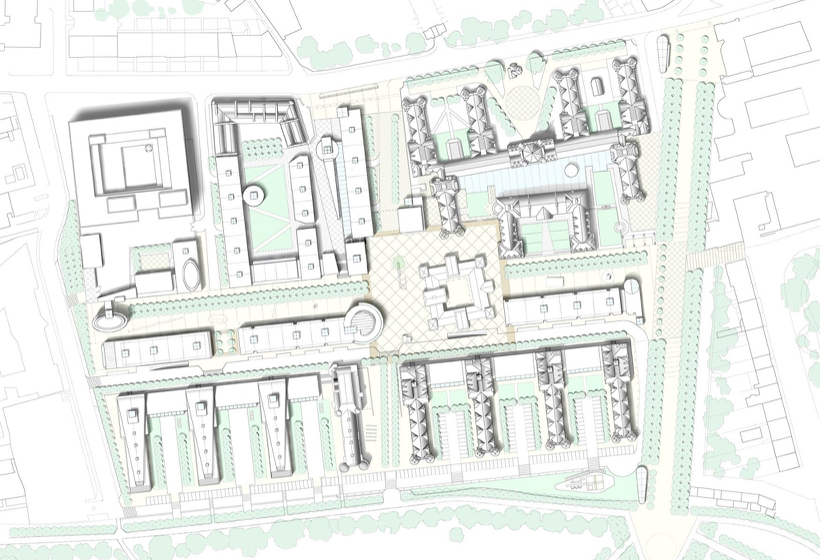
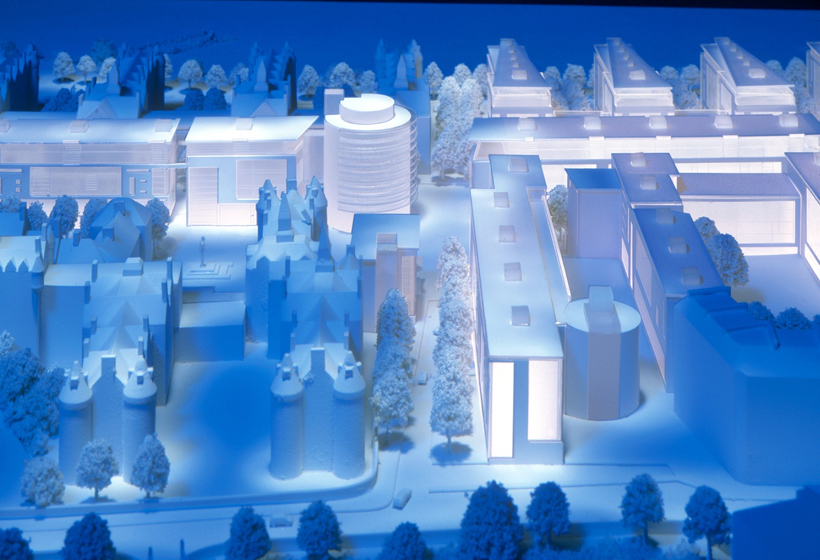
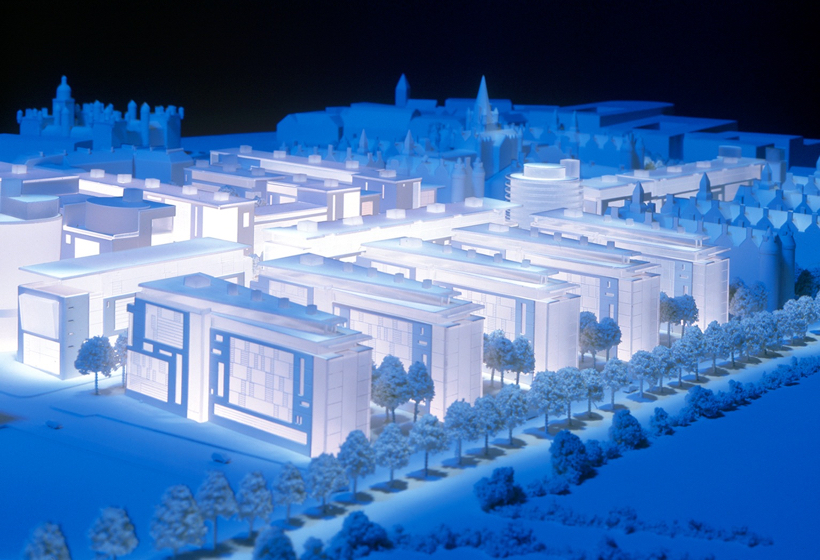
2001
Our masterplan proposals for the Royal Infirmary site provided a rare opportunity to create a new part of an existing city in the heart of the mature urban fabric of Edinburgh. It was an opportunity to build upon the classic example of civic design which makes Edinburgh unique - simple structural ingredients, open space, clear geometric figure, accent balanced with unity. Our task was no less than that of our Enlightenment forebears to consider our past, to address our current condition and to project a future.
Our proposals provide almost 1000 housing units along with 200,000 sq.ft of commercial, retail and cultural space accommodated in a mix of new build and refurbished buildings. At the heart of the development we proposed a new Civic Square and pedestrian boulevard.
Client - New Lauriston Limited
Project Manager - Mackenzie Partnership
Engineering Consultants - Carl Bro Group
Property Advisor - GVA Grimley
Landscape Architects - Ian White Associates
Conservation Architects - Law and Dunbar Nasmith

